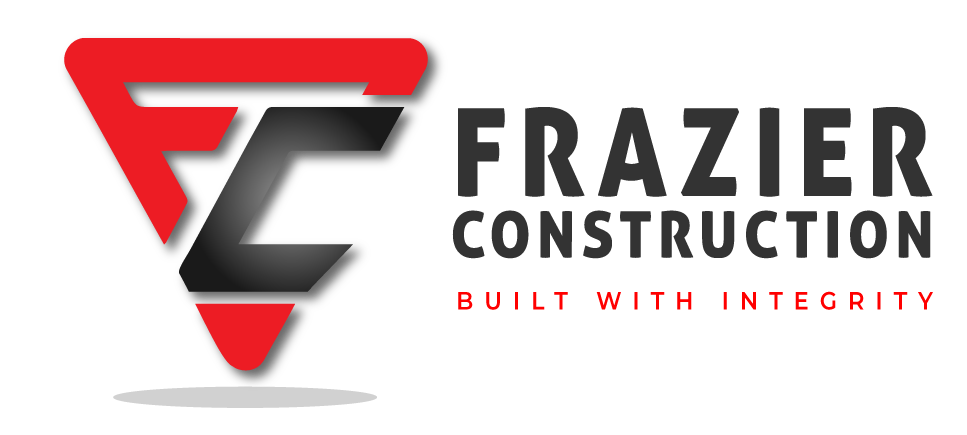OUR SERVICES
Our services are designed to take the headaches and hassle out of your construction projects, by providing a passion for building and talent to get the job done right, on time and within budget. We do this by leveraging industry knowledge, years of experience and strategic partnerships, which provides us with a solid track record of completing the simplest designed projects to most complex.
ATP Pueblo CO
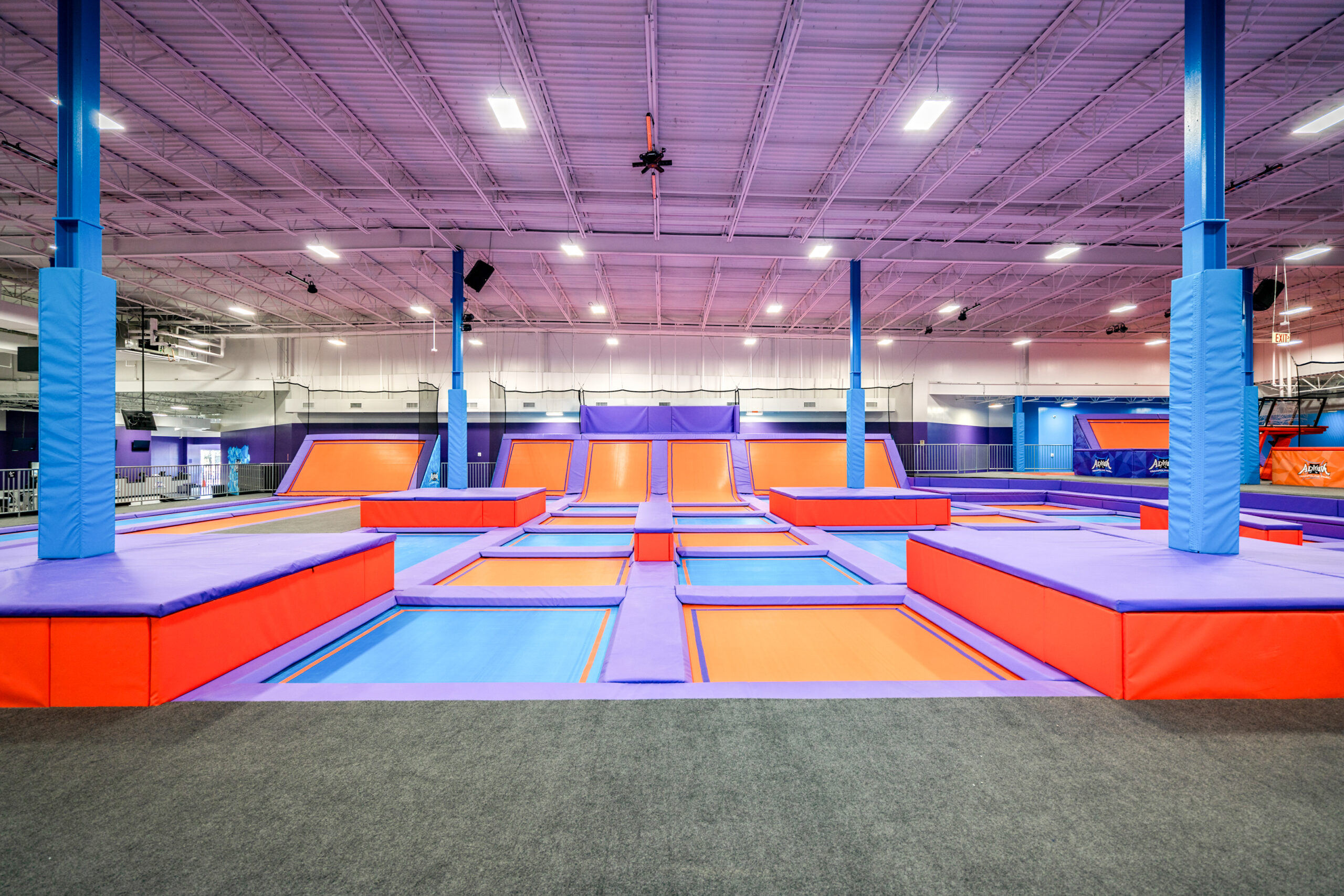
The existing 37,476 square foot space was in a shopping mall. In this section, the roof had to be raised an additional 10 feet to accommodate the trampoline park.
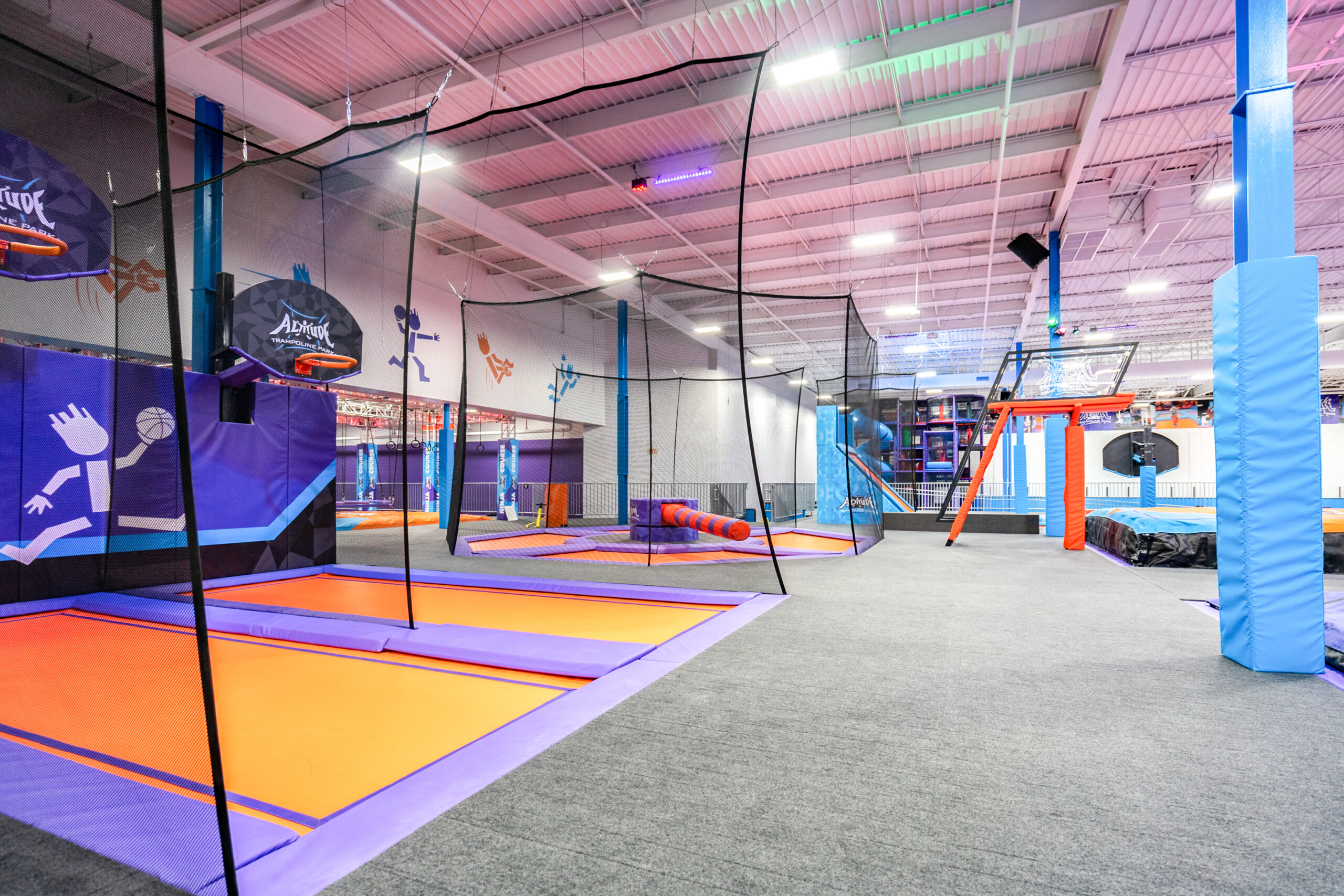
In addition, elevated platforms were constructed to gain access to the different events in the park. All new heating and cooling were added for the entire space.
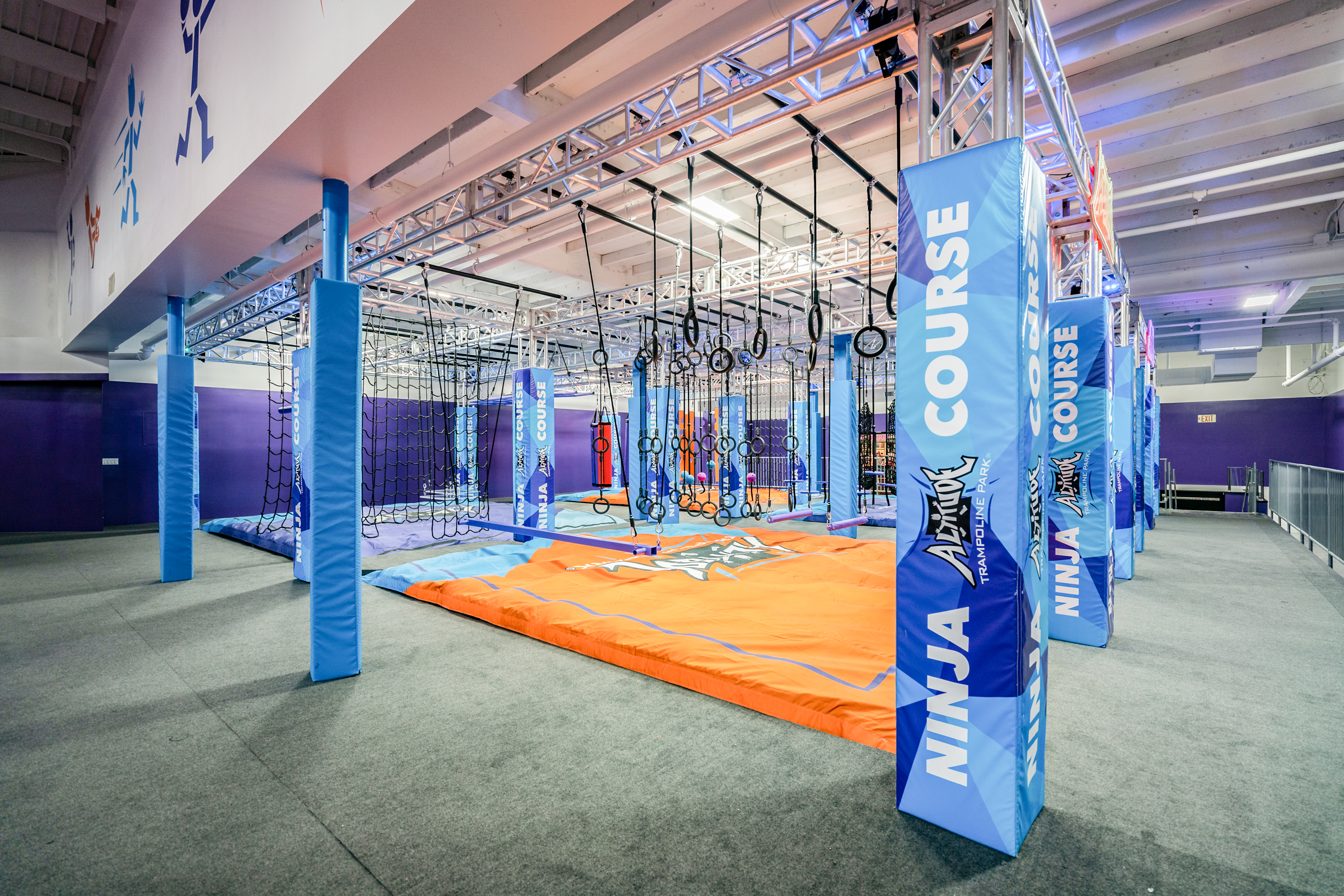
Custom made graphics were designed and installed on the walls and trampolines.
ATP Gastonia NC
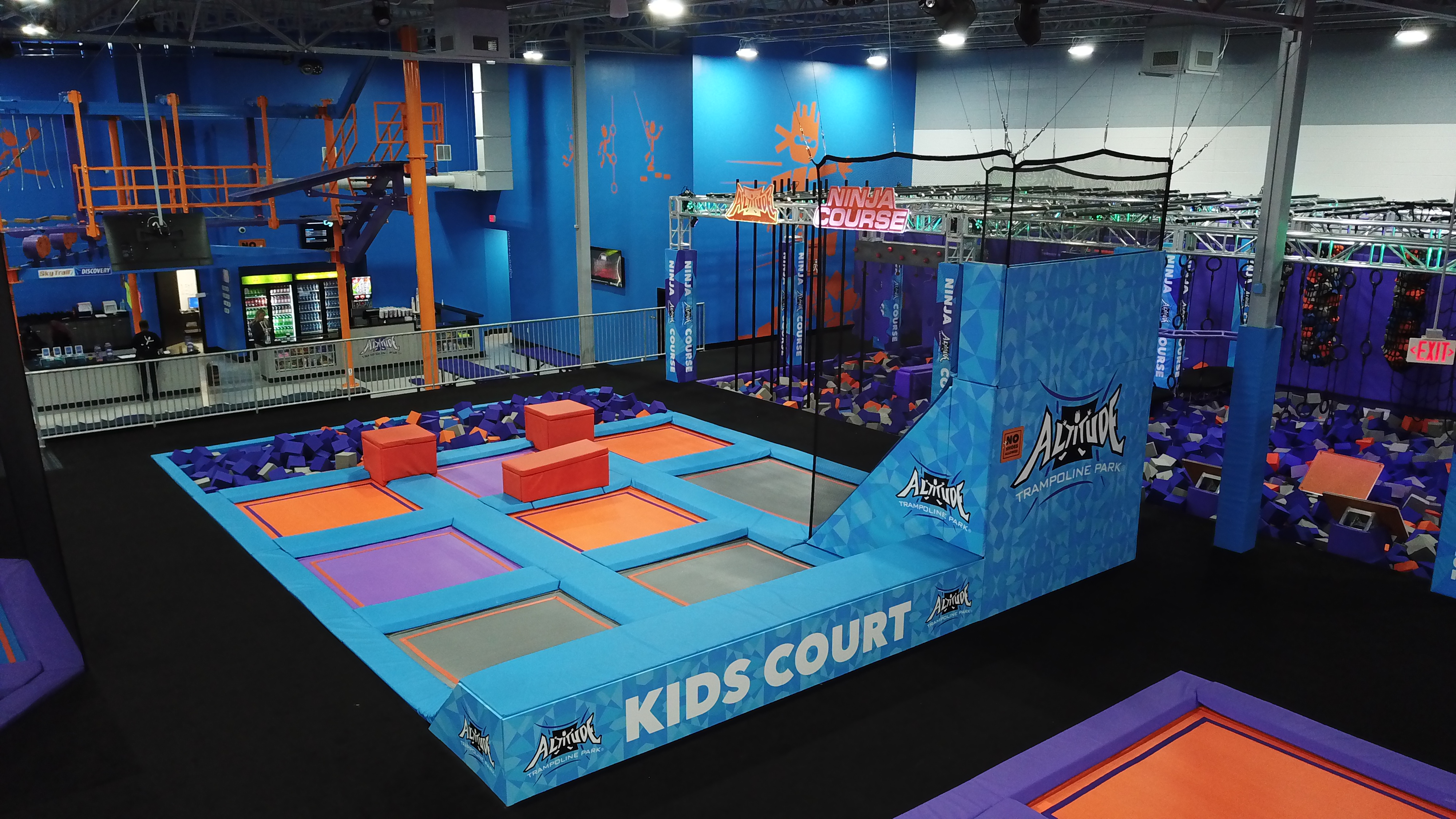
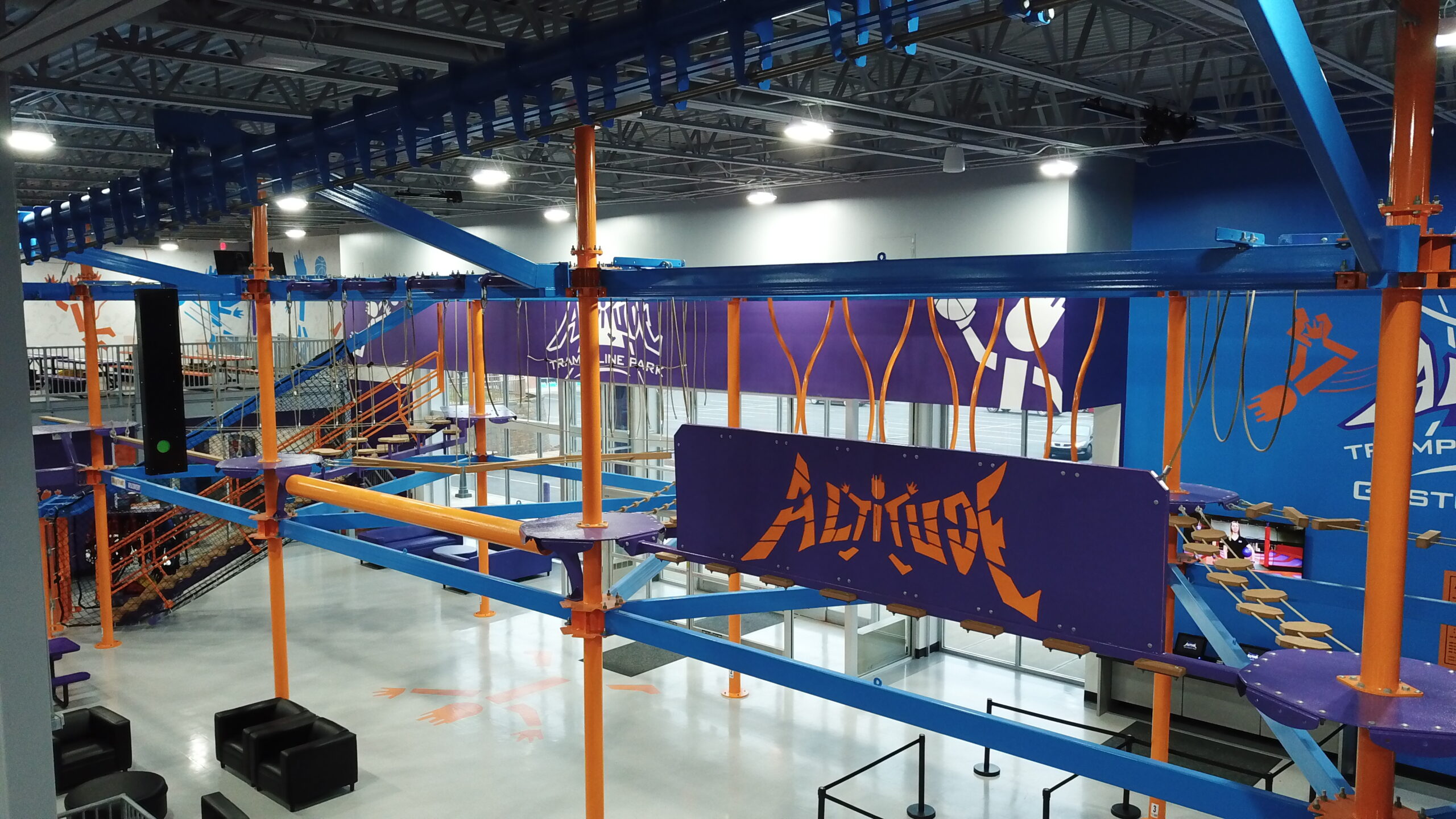
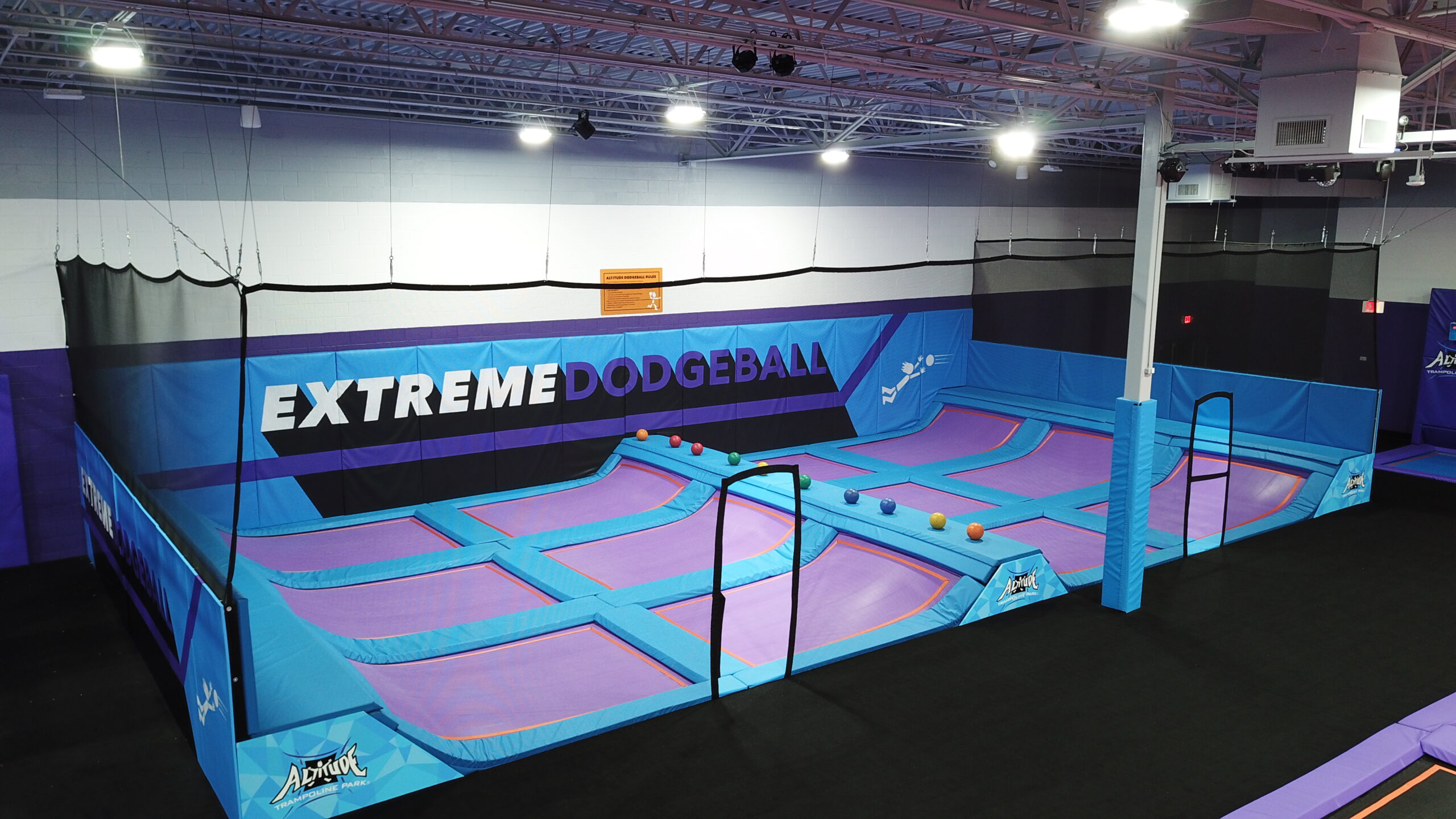
PF Culpeper VA
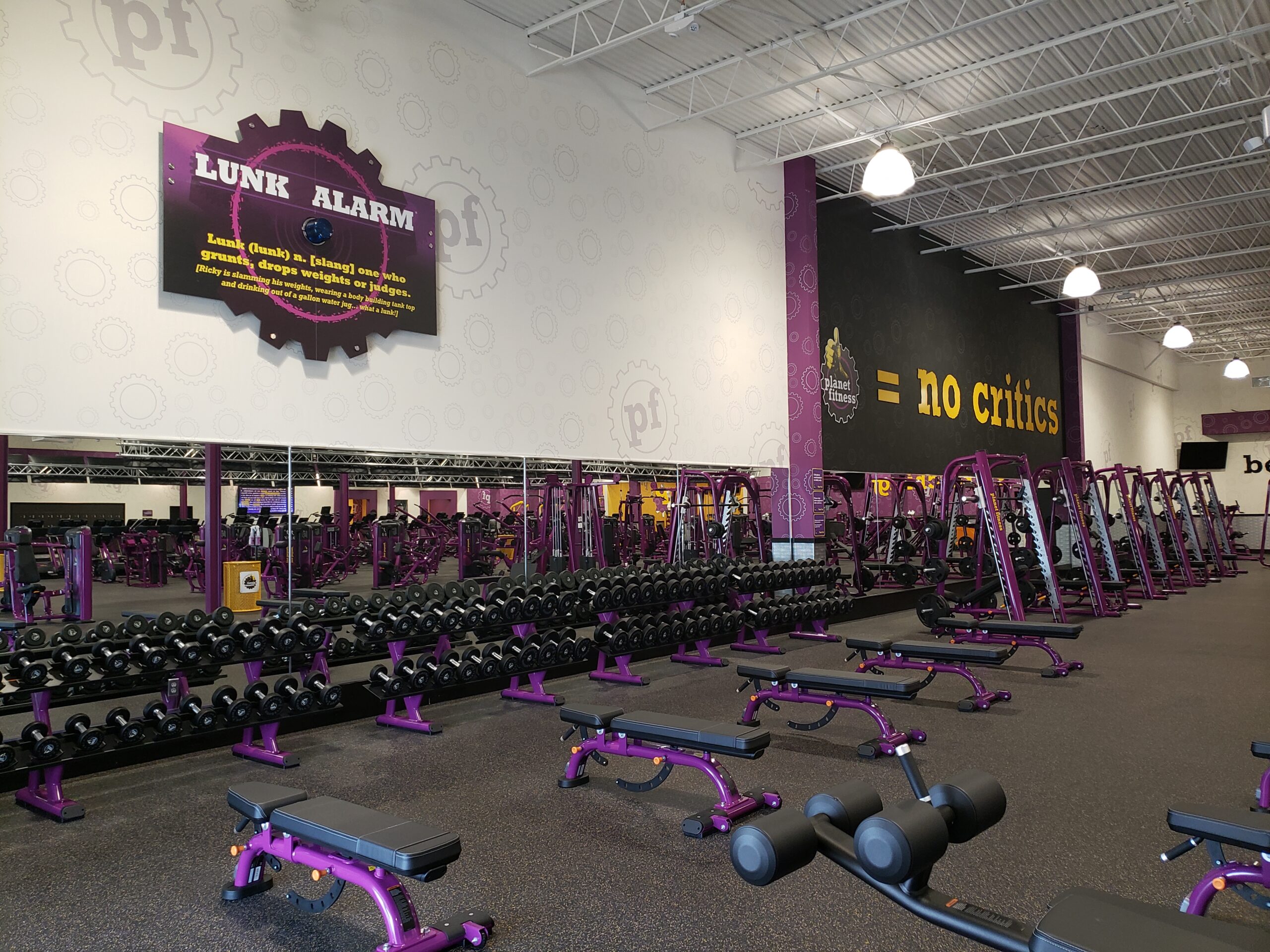
The project was a 25,000 square foot cold shell. The existing electrical services needed to be updated to bring in all new utilities to build out the space.
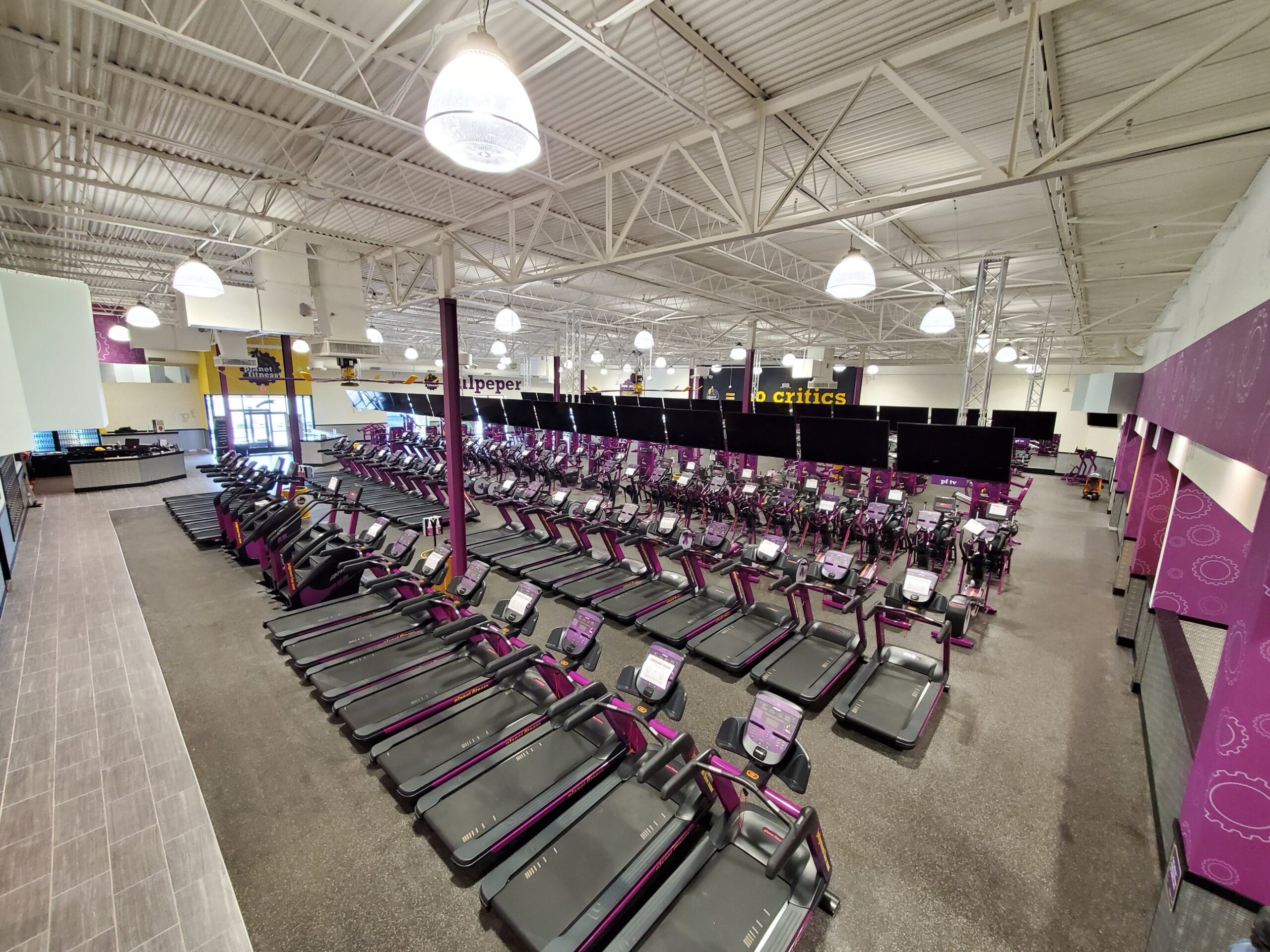
All new gym equipment, rubber flooring, ceramic tile, millwork, granite, wallcovering, and locker rooms were added to create this state-of-the-art facility.
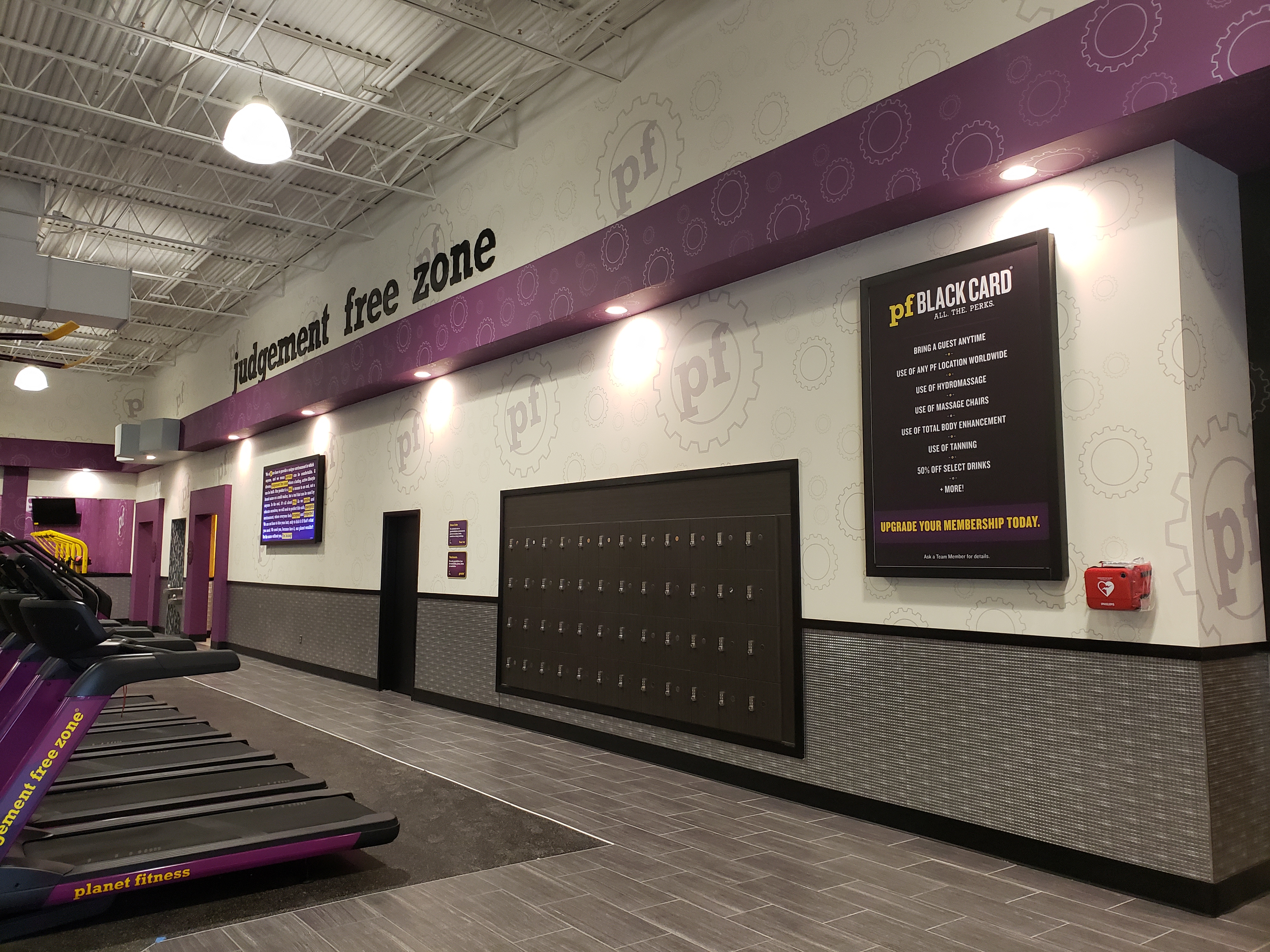
The locker rooms and Black Card Spa features are one of the top aspects of the club where members can enjoy all the extra perks of the facility.
Carey International
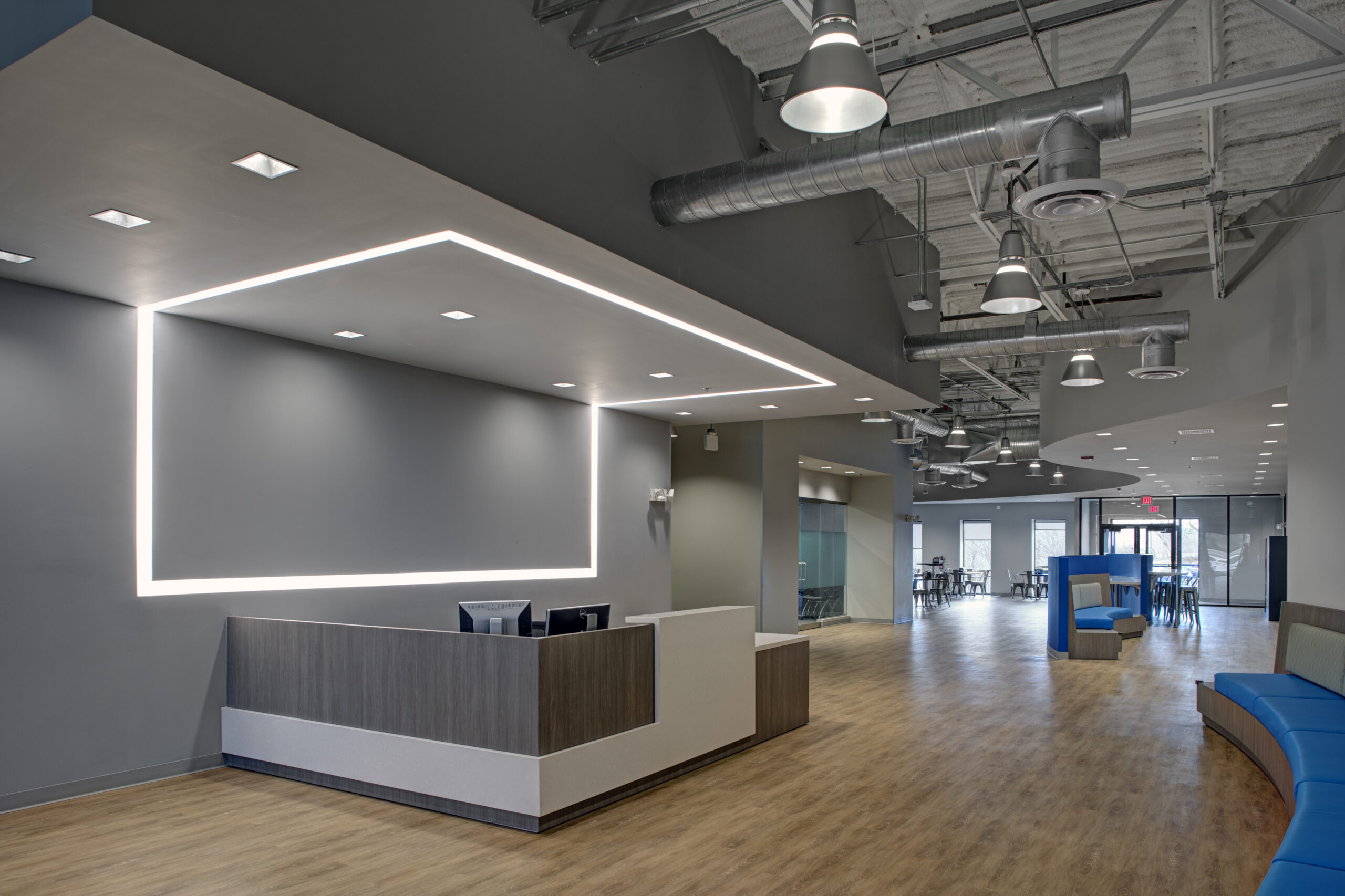
This project was a build-out of their 50,000 sq ft. office space. The project comprised high-end finishes, including back-painted glass, millwork, laminate wall features, and an interior lighting package.
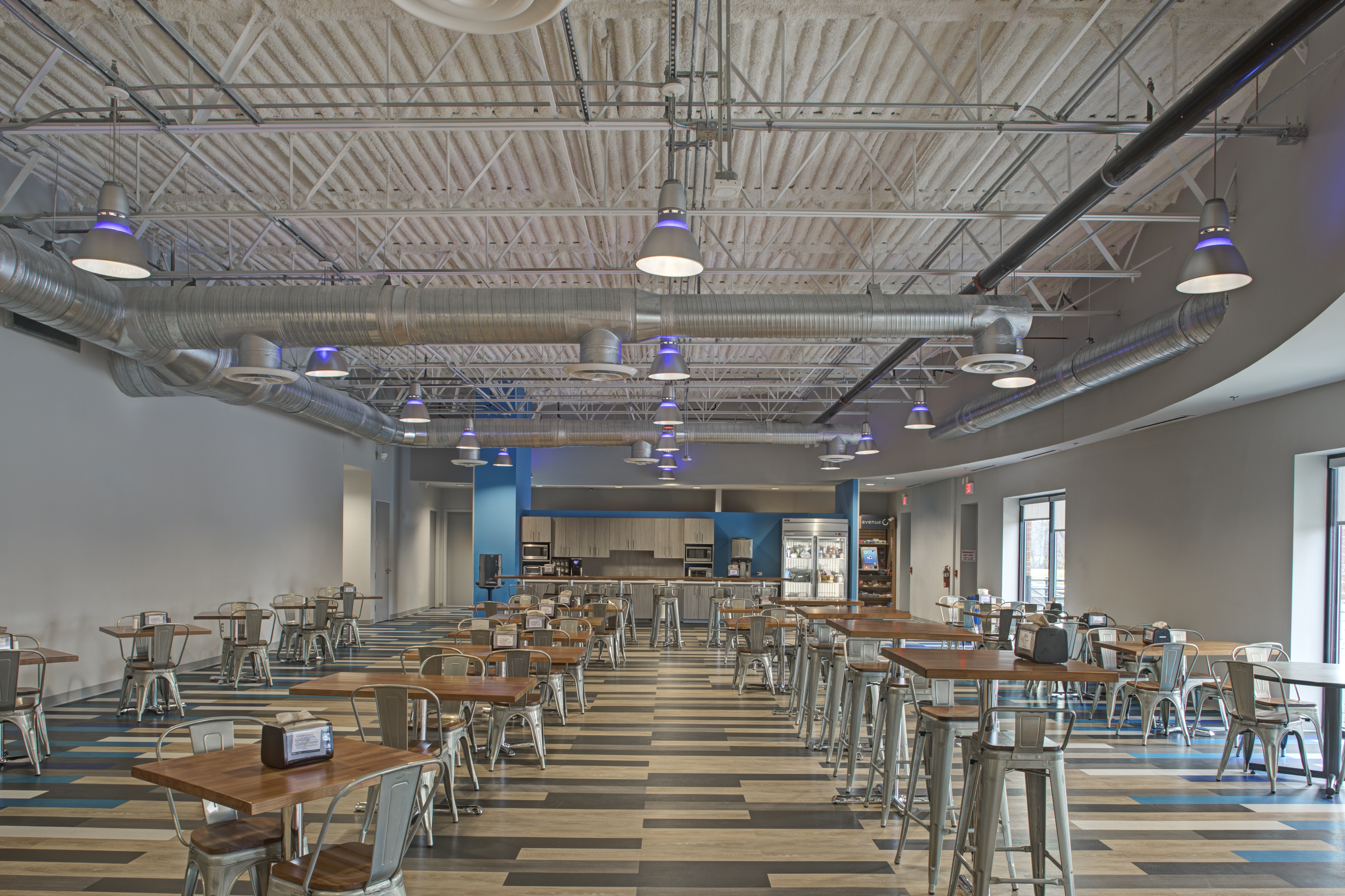
The breakout conference areas consisted of “cloud” bulkheads in an open ceiling area which managed to capture the new age open office feel.
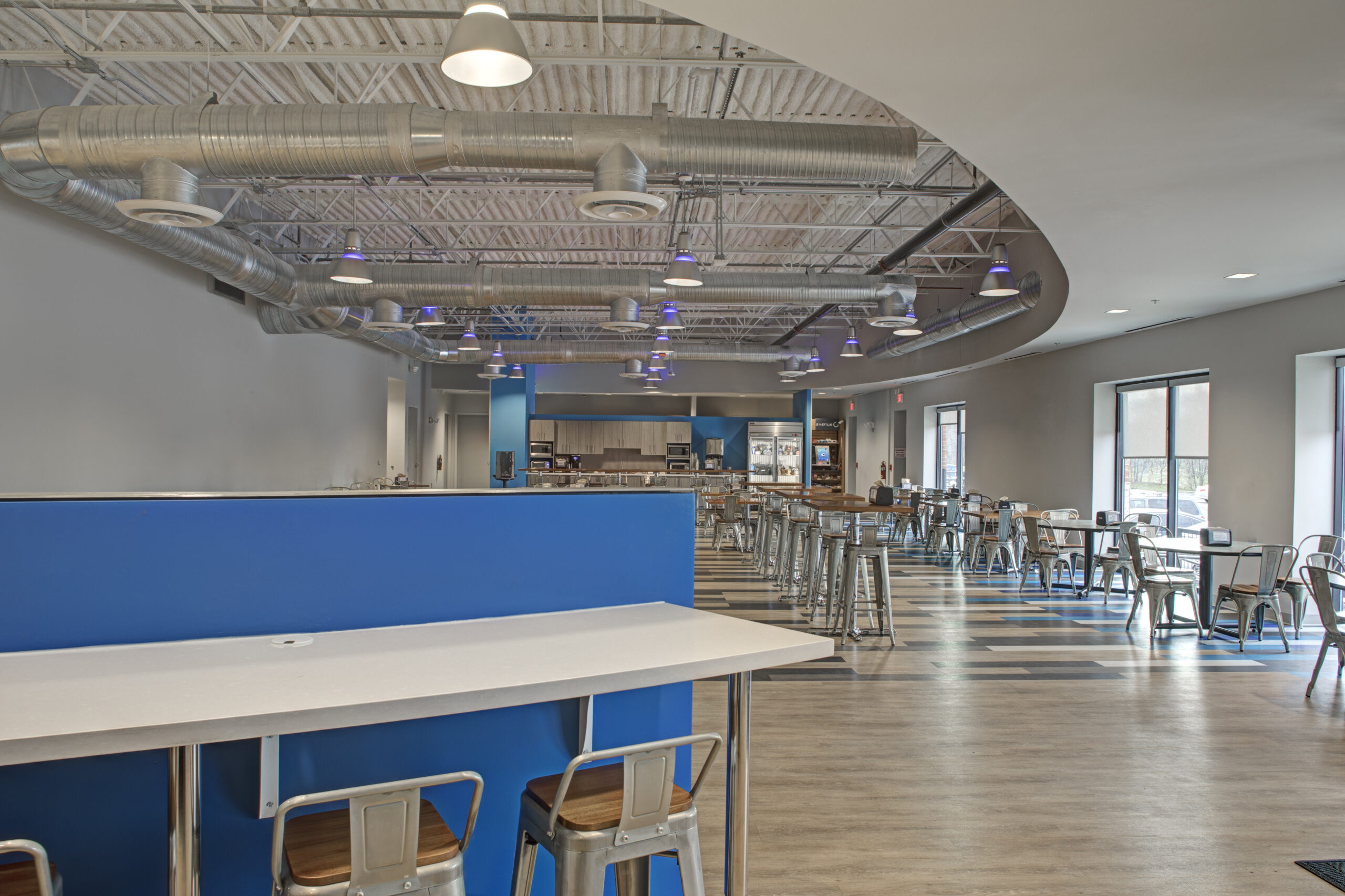
A full café with custom millwork banquette seating and lighting was designed to enhance the employee experience.
Feeding America
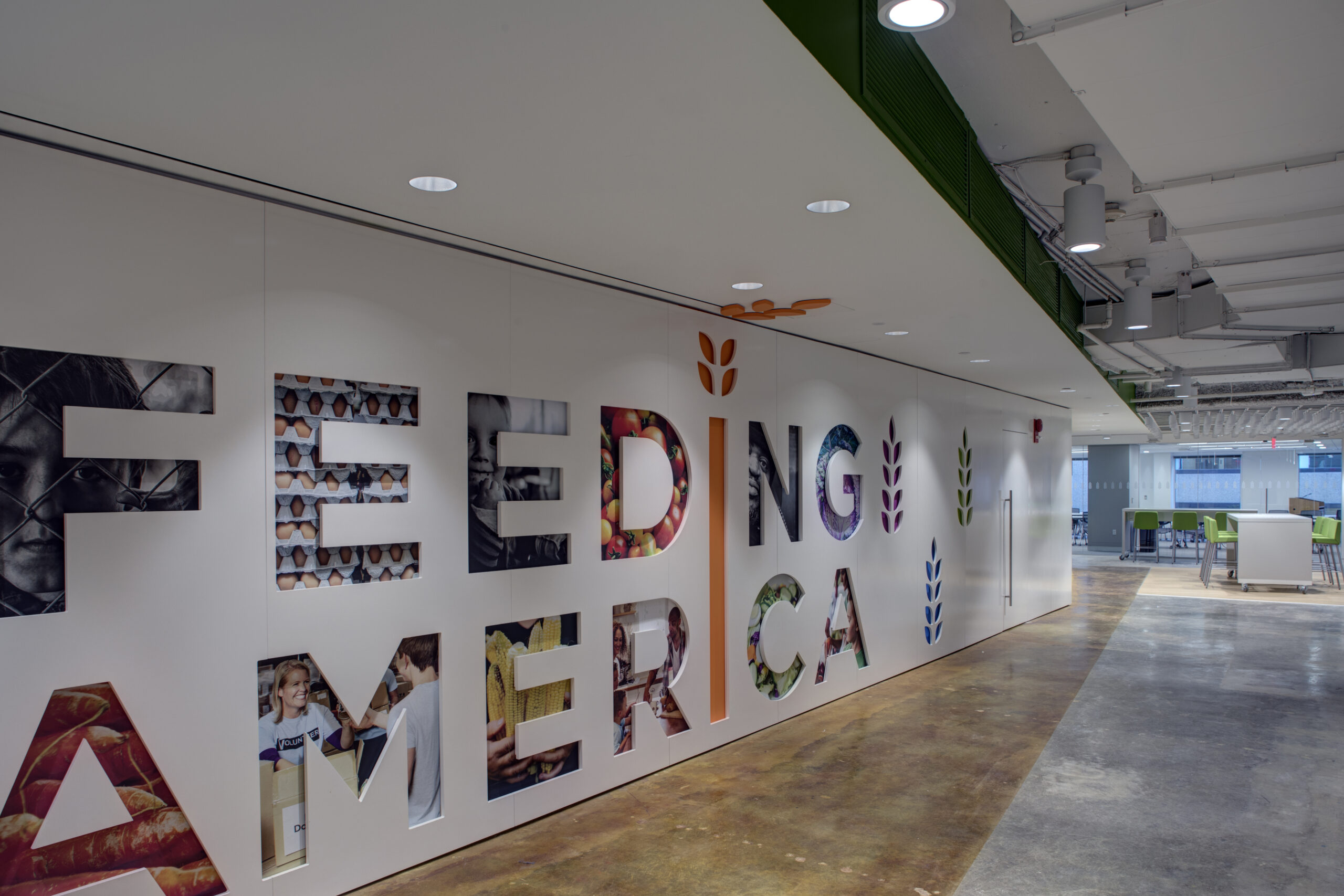
This GREEN Certified project was an existing space which was demolished and renovated to an all-new office space with custom porcelain tile flooring elements and a welcoming lacquered sign-wall Reception area.
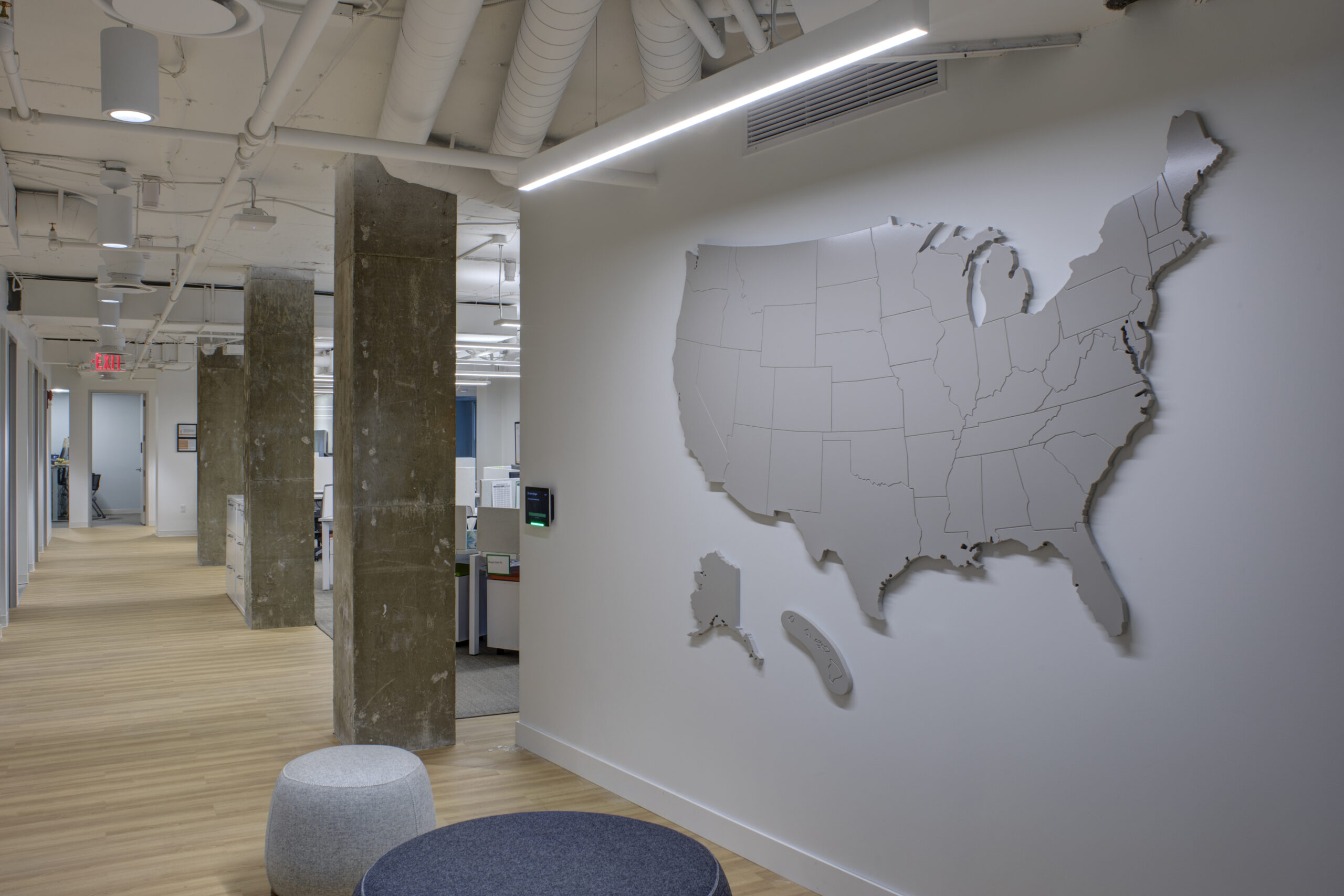
The renovations included operable partitioned conference rooms, themed employee break rooms with artistic ceilings, open furniture stations on the perimeters, with custom glass walls.
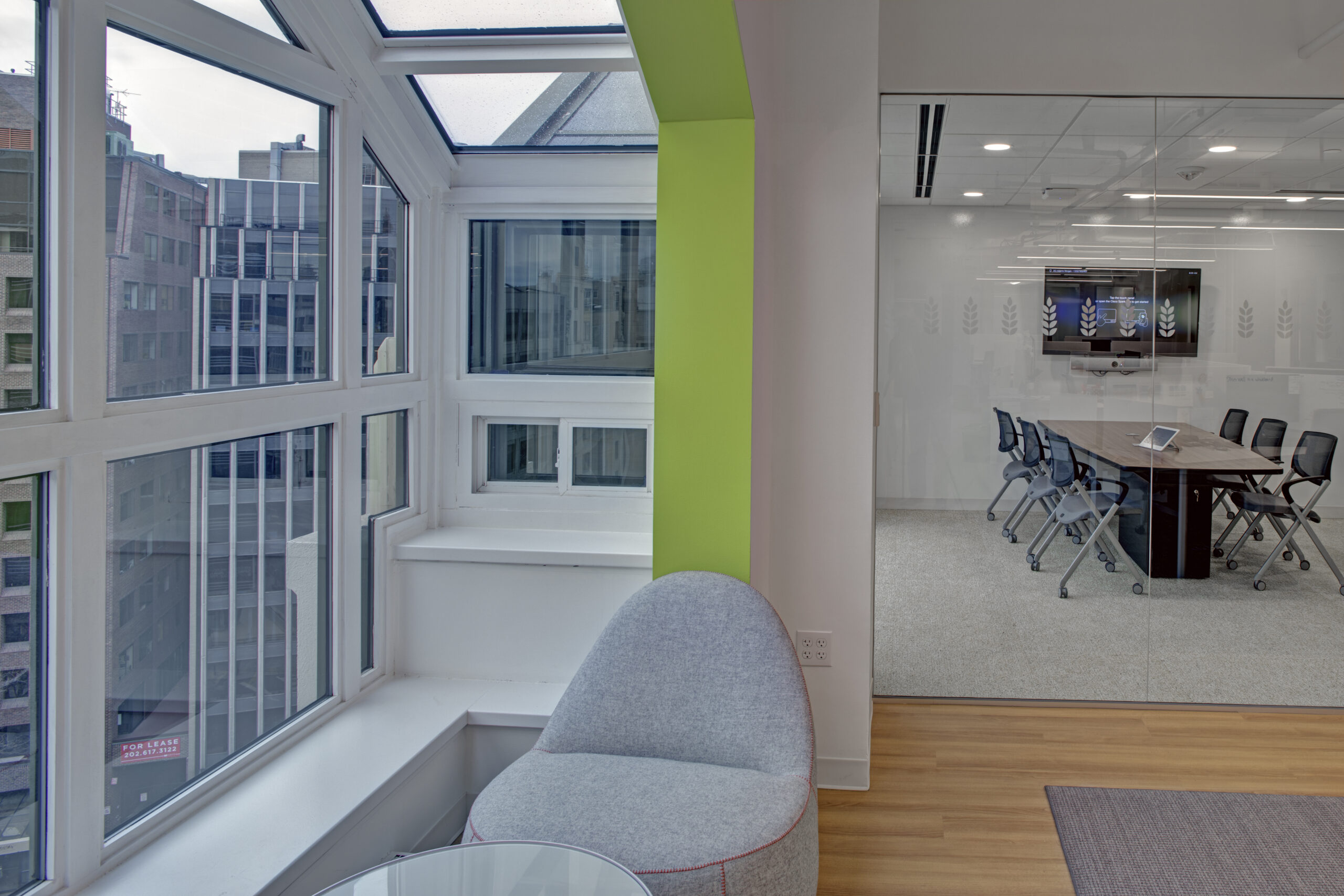
Outdoor lighting filled the space and glass-walled offices were strategically placed against the interior core to receive the greatest natural lighting available.
Hexagon
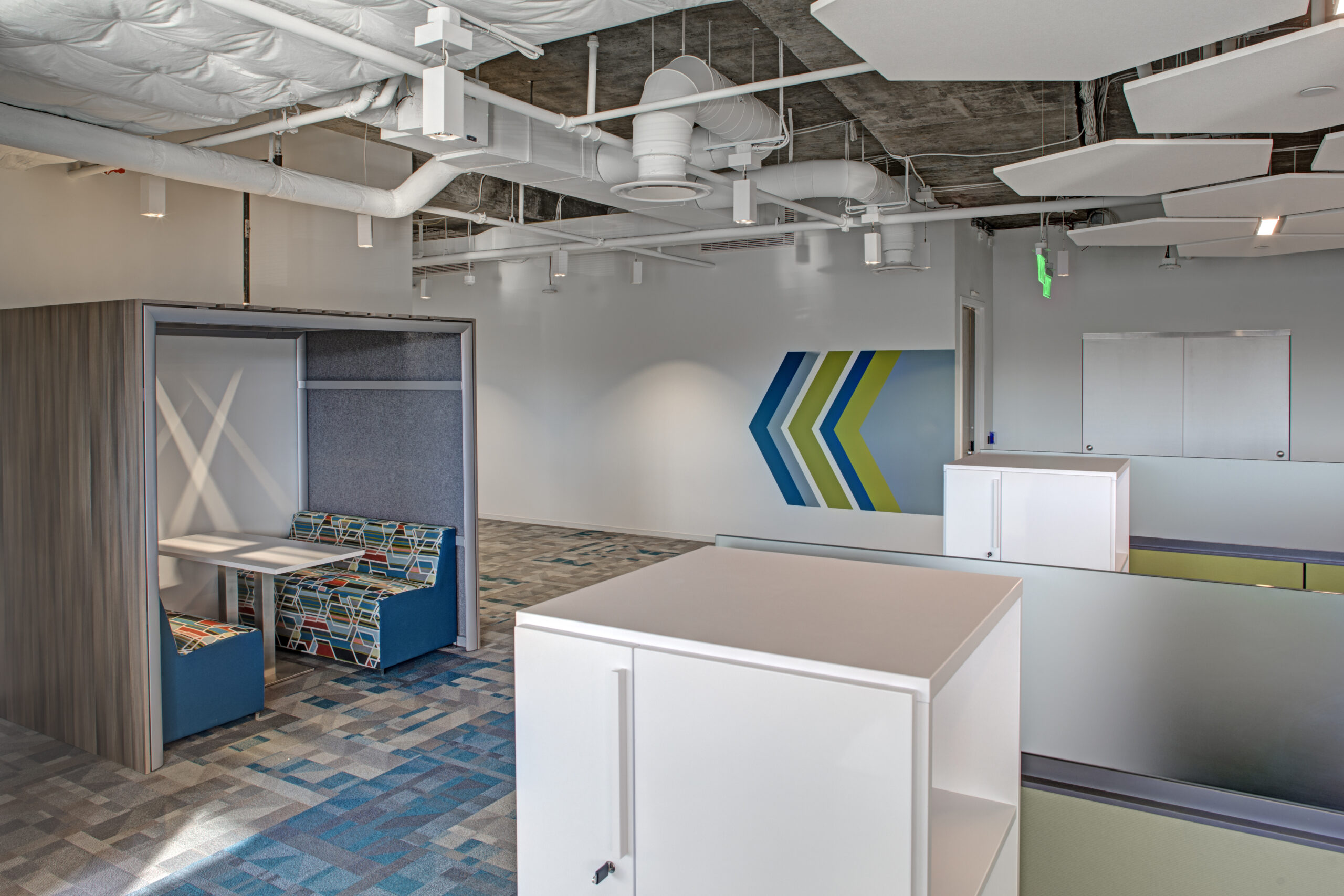
This office buildout consisted of a SCIF area, open system furniture areas, conference, and training rooms.
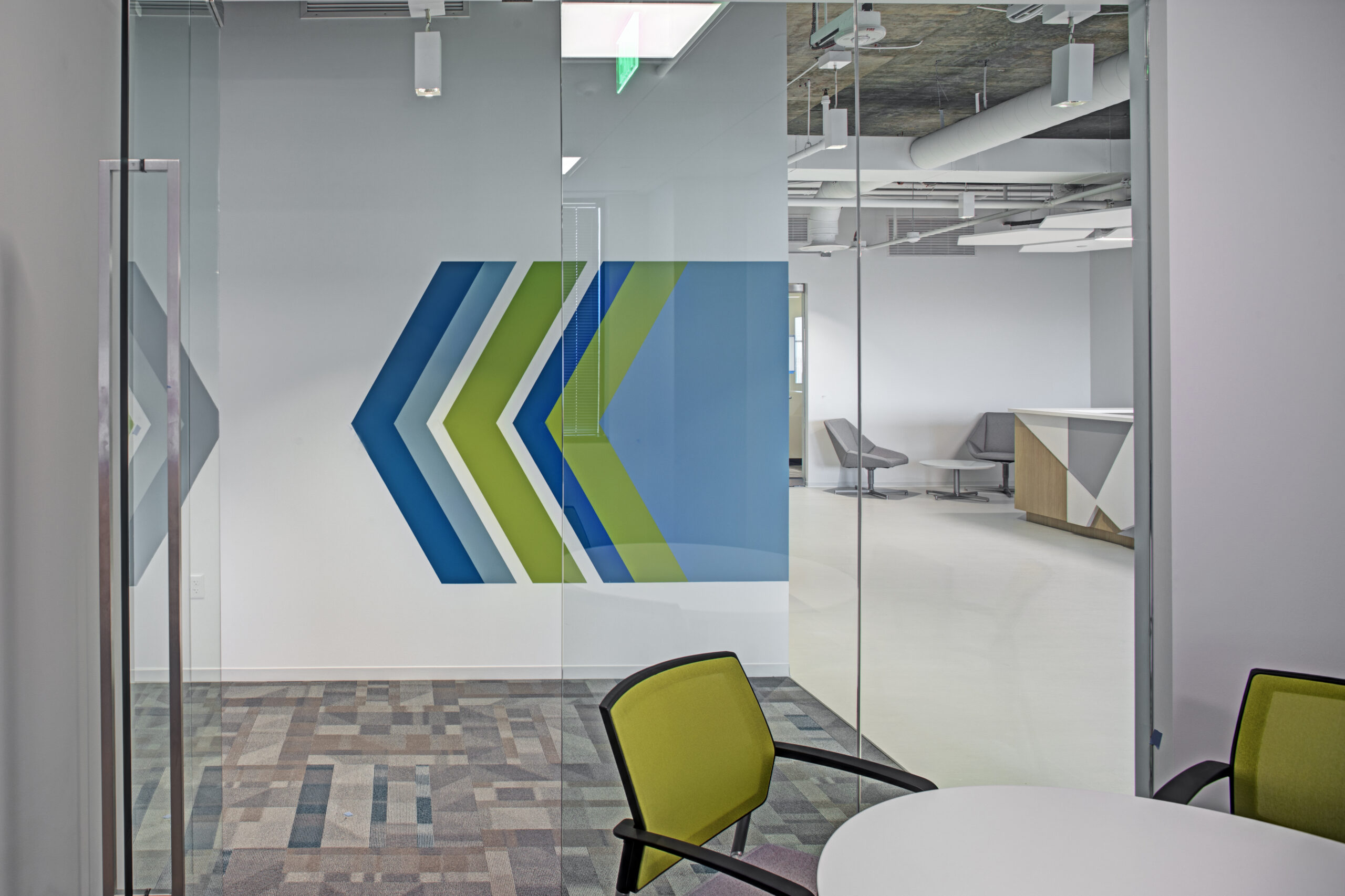
A few project highlights were glass office fronts, open ceilings with soundscape ceiling panels, custom carpet tile pattern and LED lighting.
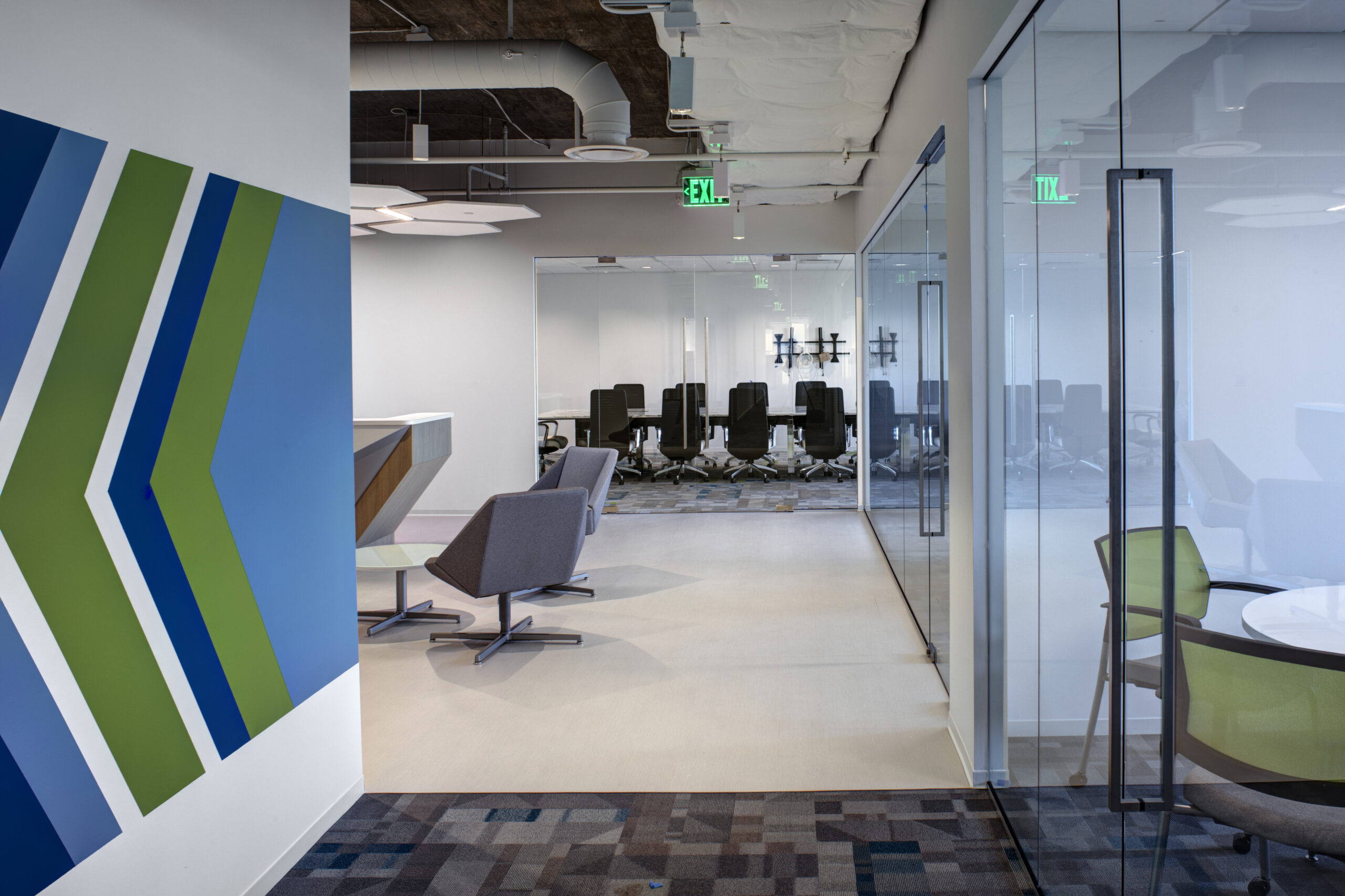
The major project challenge was coordination and installation of more than 150 soundscape panels with light fixtures, ductwork, and sprinkler lines.
